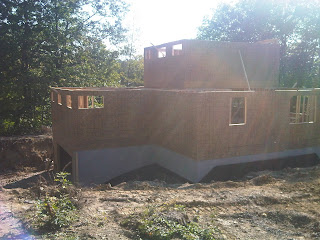


There have been alot of little things being done right now. All of the walls are up and have now been squared and leveled. The roof trusses are onsite and should be going up tomorrow. I've had to put some of my sweat equity in by installing the insulation I bought. Putting that stuff up is very itchy. The foam itself isn't itchy but the black facing is made of fiberglass.
I'm ready for the Shannon problems to stop. Every time I think I'm getting close to finishing, I'm thrown another curve ball. This week it is the upstairs bath. Just as I'm trying to finish the tub install, the new water valve starts leaking. I'm officially done with Shannon. I'm hiring someone to finish the bathroom and possibly other things. I need to focus on Kane and work.
Dave







